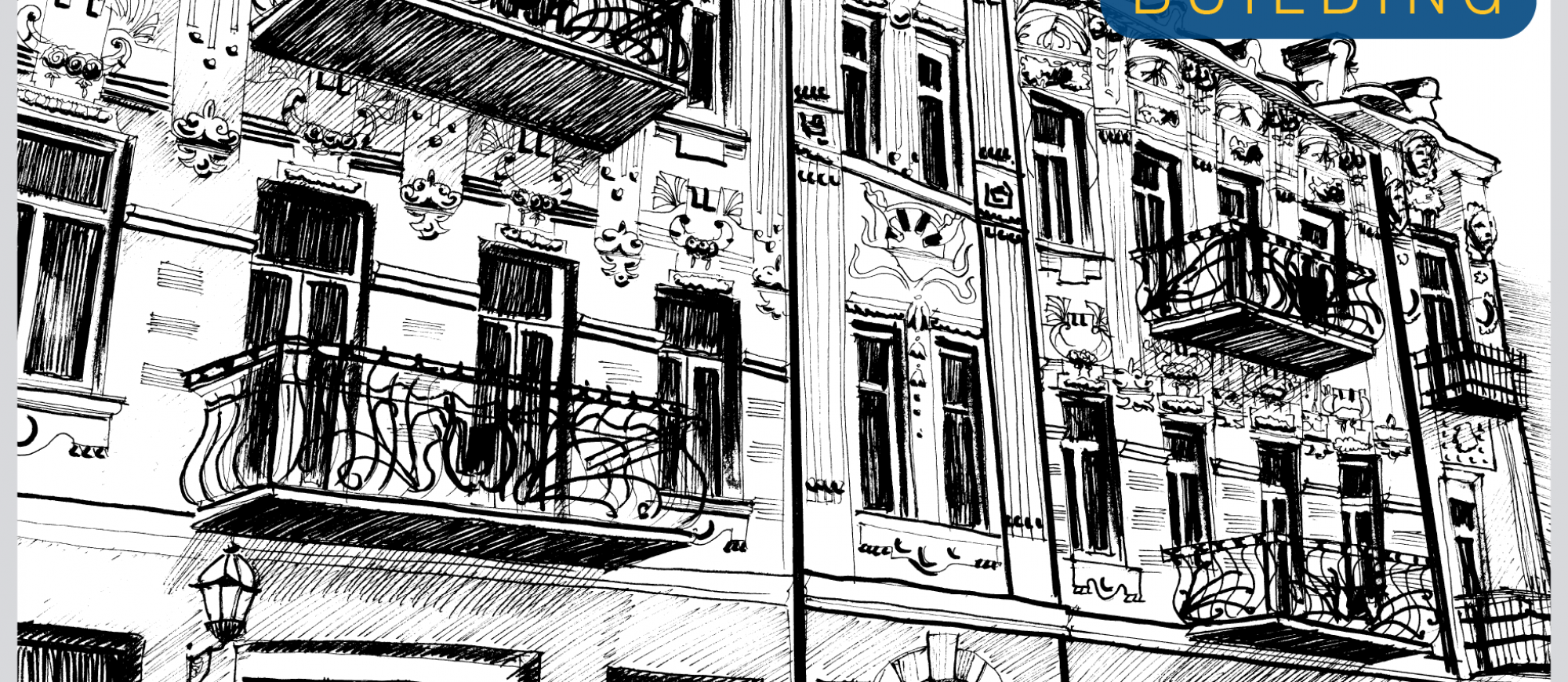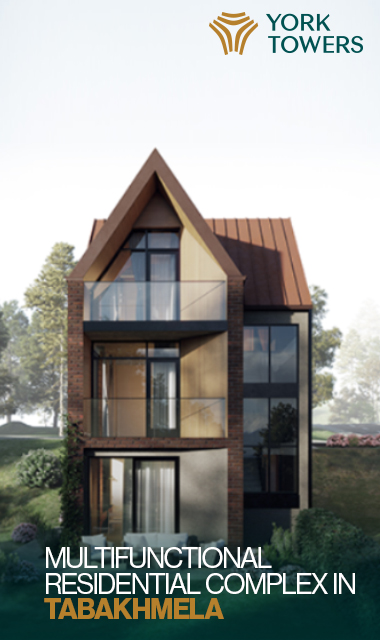Colliers International Georgia continues to publish short reports about residential projects across Georgia, today’s spotlight is Stalinist Architectural Buildings.
Stalinist Building Project
- Construction period: 1930-1955
- Number of floors: 2 - 6 (with exception of 10)
- Construction material: mainly brick
- Ceiling height: 3, 2-4, 3 m.
- Elevator: none
- Façade: luxurious
In the 1920s, the official architectural style of the Soviet Union was minimally constructive, and slowly transformed into post-constructivism.
From the 1930s, the installation of Stalinist building projects completely transformed the city's appearance. Thus, a new style of architecture called Stalin's Empire was established. It was the Soviet Monumental Classicism, which the architects referred to as the Soviet Art Deco.
As the population increased in major cities, massive housing and construction areas grew as well. In addition, reconstruction of older towns was also addressed.
The first three largest projects to be carried out with the Stalinist architecture were intended to be implemented within the framework of Moscow reconstruction. Stalin directly participated in all major projects. He never chose an architect, or one style, but created a set of different architectural styles, making the project heavily diversified.
Since 1930, Stalinist projects were built not only for the purpose of living but also to reflect the strength of the country.
Stalinist apartment projects were built with light orange bricks or reddish mineral panels and surfaced granite granules. The housing was well-built, and the apartments were well-planned.
So-called “Stalinkas”, as these styles of flats were previously referred to, were built on the city's central avenues and main streets, squares and shores. Typically, these residential buildings were built as part of an architectural project. Currently, many of them still exist in the post-Soviet city.
“Stalinkas” built in different periods were noticeably different from each other. Normally, red bricks were used when building 4-6 story buildings. The partitions between the floors and the rooms were made from wood. Panels and plates were also frequently used.
The thickness of the walls were 60-70 cm, which contributed to maintaining heat in the rooms. Initially landfills were installed in flats, over time they were abandoned and taken out. Mostly three, four and five-room apartments were popular in Stalinist housing projects. The one-room apartments, with the area starting from 32m2 were rare. One-room apartments were designed at the entrance of the building with windows from the back yard. The squares were distributed according to the number of rooms in the apartments:
- 1-room — 32—50 m²
- 2-rooms — 44—70 m²
- 3-rooms — 57—95 m
- 4-rooms — 80—160 m²
- 5-rooms — 140-210 m²
Among the Stalin projects the biggest and most striking were the three, four and five-room apartments. The view of these apartments overlooked the central street enabling the high-ranking residents to have an opportunity to freely look after the main prospect where several kinds of demonstrations would be held.
Stalinist apartments were handed over to Soviet elites: party and Soviet workers, academicians, high-ranking military authorities, writers and actors. In the aftermath of the war, when the “Stalinka” construction flourished, teachers, scientists and doctors of higher education joined this line. At that time, living in Stalinist apartments was considered privileged and prestigious.
The advantages of “Stalinkas” style included high ceilings of 4,3 m, wide window sills, clear and isolated rooms, as well as a large hall, and a small number of apartments in one building. In some entrances there is only one apartment on each floor.
Today, the main drawback of Stalinist building apartments is antiquity, but these houses have maintained their “dignity,” which, together with the quality, is a refined model of architecture.
In Georgia, as in the rest of the post-Soviet countries, the Stalinist building project was largely distinguished by its luxury, which was easily recognizable. Project entrances are spatial and filled with marble or other luxurious natural stones. While the buildings are mostly low floor, most of them are represented with luxurious surfaces of wet plaster and simple brick arrangements. The majority of Stalinist projects are located in Vake-Saburtalo districts in Tbilisi.
While Stalin style construction is considered to be a great achievement of the Soviet architecture, the Stalinist apartments still continue to be praised even today. This style was recognized as an extravagant modern direction of architecture in 1950, though different opinions exist in regards with the individual attitude of people towards the Soviet regime of Stalin.
Stalinist architectural projects emphasized the division of the social classes in order to distribute the relevant living space among individuals, which contradicted the Soviet mentality of that period. In 1951, the professional construction conference openly announced the Stalinist projects to be financially disadvantaged and decided to construct the blocks of flats using the factory-made, large-scale concrete slabs. In order to accelerate the construction process and lower the expenses, building new factories was further promoted. This is how a series of projects already known as Khruschev apartments came into existence.





